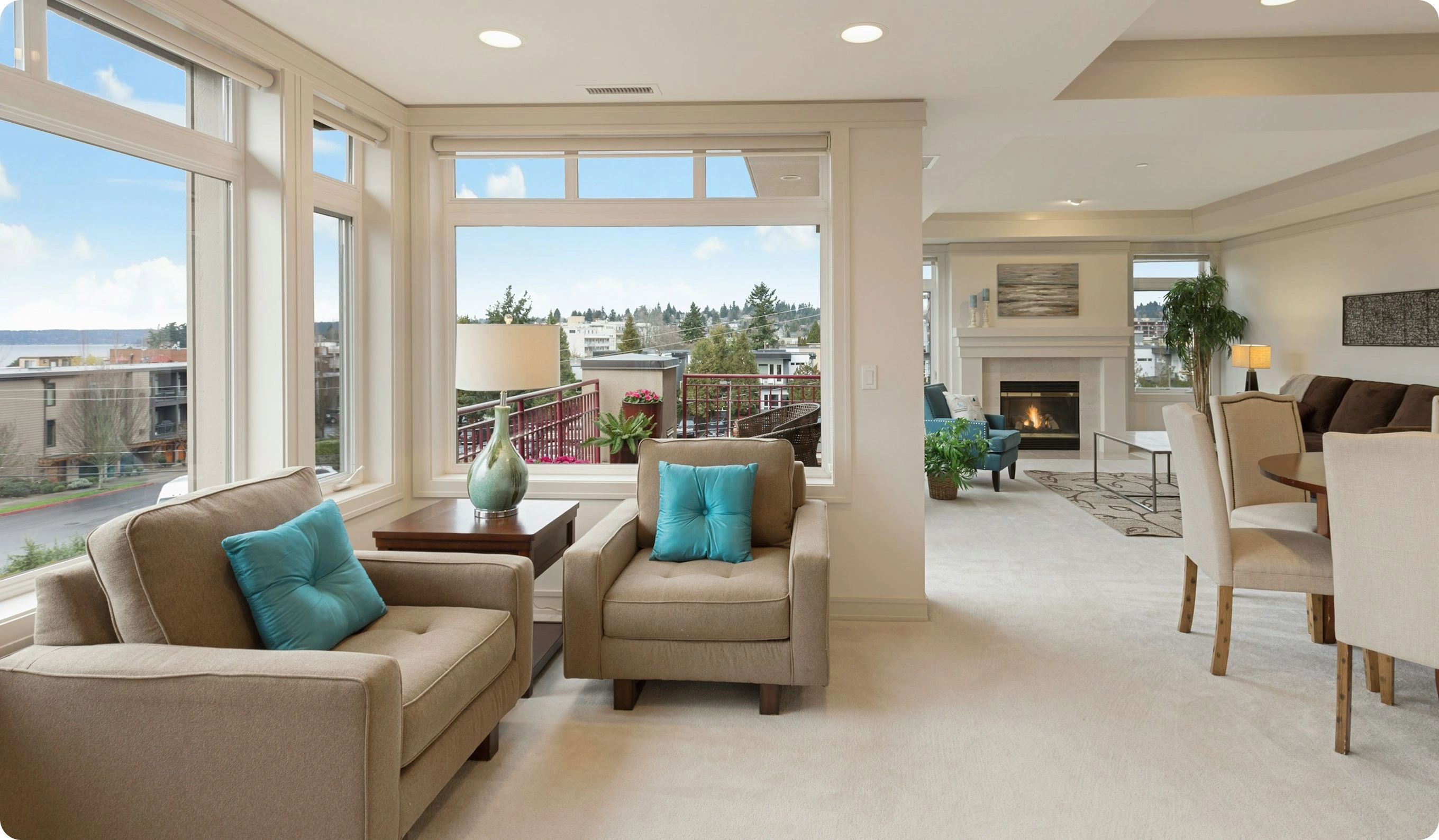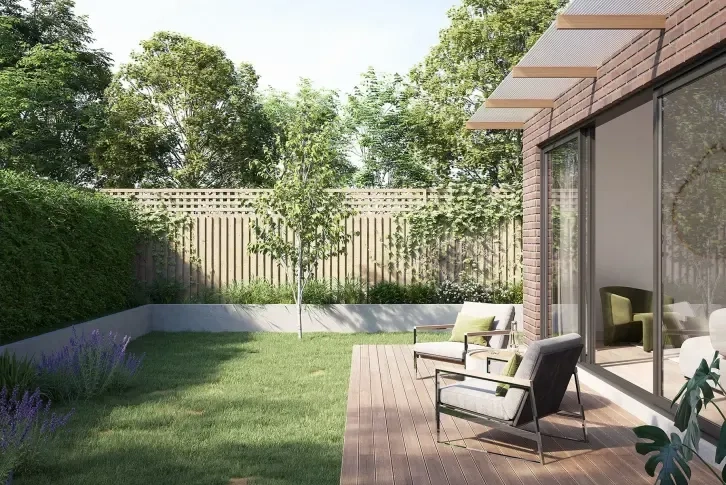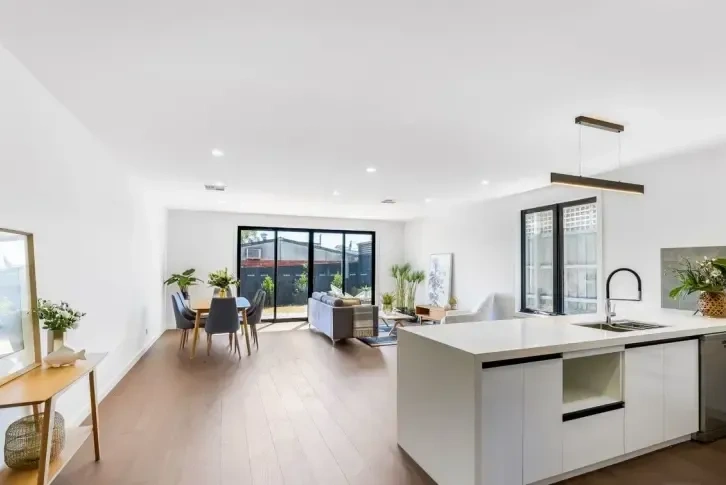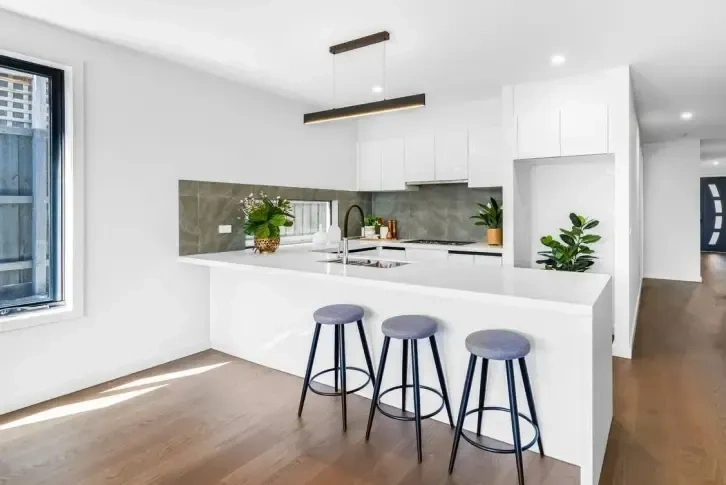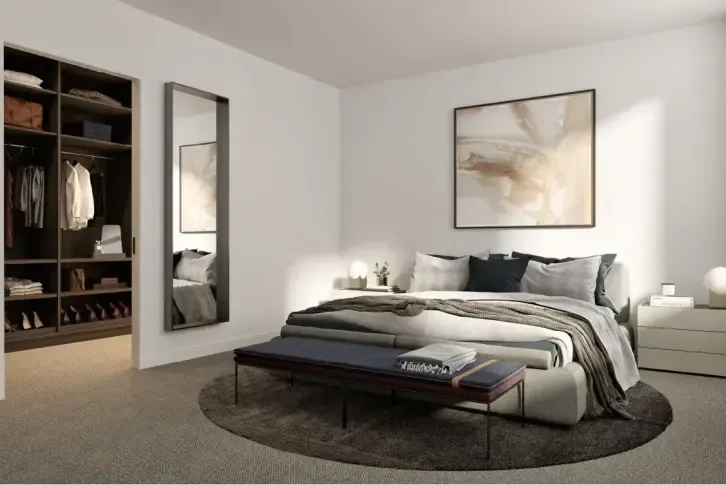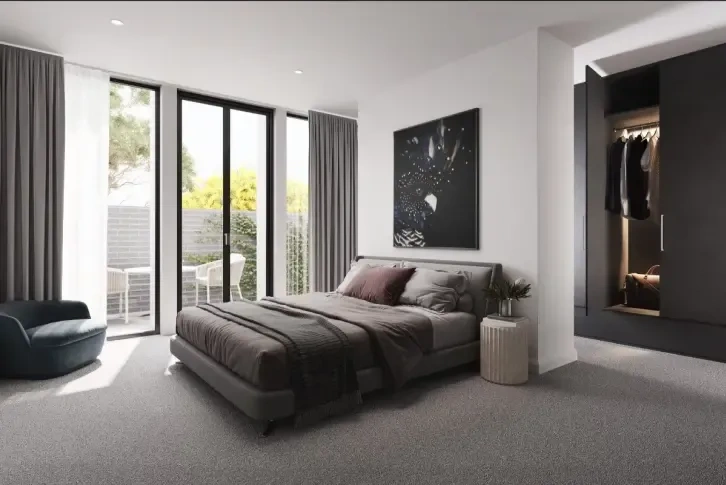Contemporary 310 m2 villa with a well-thought-out layout in Melbourne
#OAu 20-89
266
07.12.2025
Object characteristics
Plan
4 On request
Object square
310 m²
open parking space
barbecue area
children playground
Object characteristics
Spacious 4 bedroom villa, 310 m2, located in Melbourne, thoughtful layout, premium appliances.
For sale is a luxury villa that embodies a modern lifestyle with a thoughtful layout for comfortable living of a large family. Situated in a prestigious area of Melbourne with developed infrastructure and excellent schools, the house of 310 m2 includes 4 bedrooms, 2 guest rooms, 4 bathrooms, a study and a garage for 2 cars. A spacious entrance hall with high ceilings and modern flooring leads to an open plan living and dining area with access to a private courtyard. The elegant kitchen is equipped with premium Miele appliances, stone countertops and glossy cabinets with a soft-close system. On the ground floor there is a bedroom with built-in wardrobes and a bathroom. The second floor offers three additional bedrooms, including a master with a dressing room and a separate bathroom, as well as a study area. The house is equipped with zone heating, Daikin air conditioning, a laundry room with a stone countertop and utility rooms. The area is prestigious and in high demand for real estate due to its proximity to the best schools and developed infrastructure, which makes this offer an excellent investment.
Attention: You can pass verification and get the phone number of the owner's representative on our website, or call (write) directly to VelesClub Int. for full information about the property.
+905066002222 Wapp 24/7 ✅
Transaction without intermediaries, the property and the owner are registered with the international real estate operator VelesClub Int., the property is unique! Call ✅
Buying abroad or planning a budget?
We’ll help you choose a property, compare areas, and navigate the process
Get consultationBest offers
in Australia
