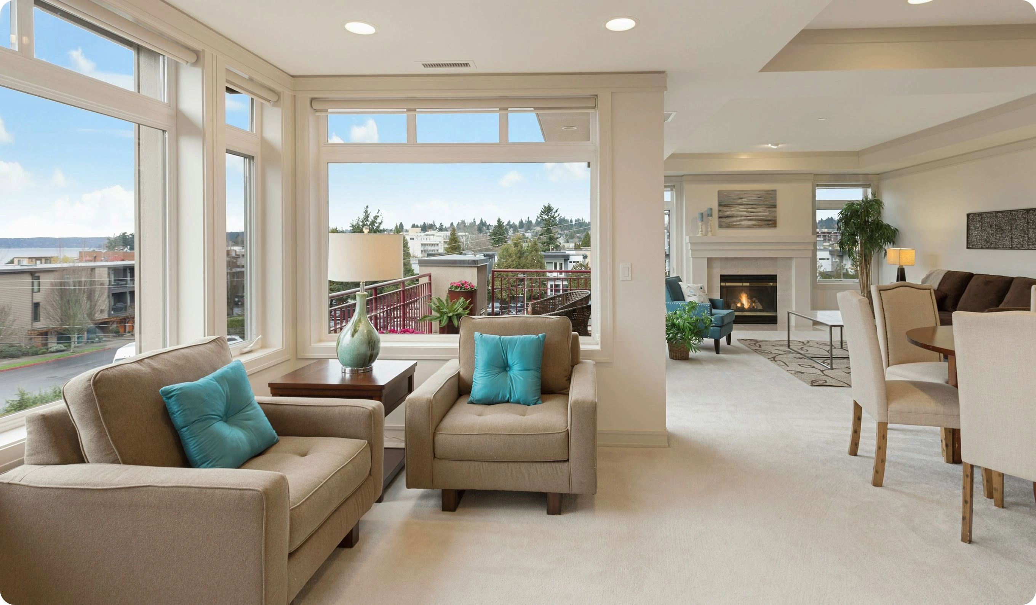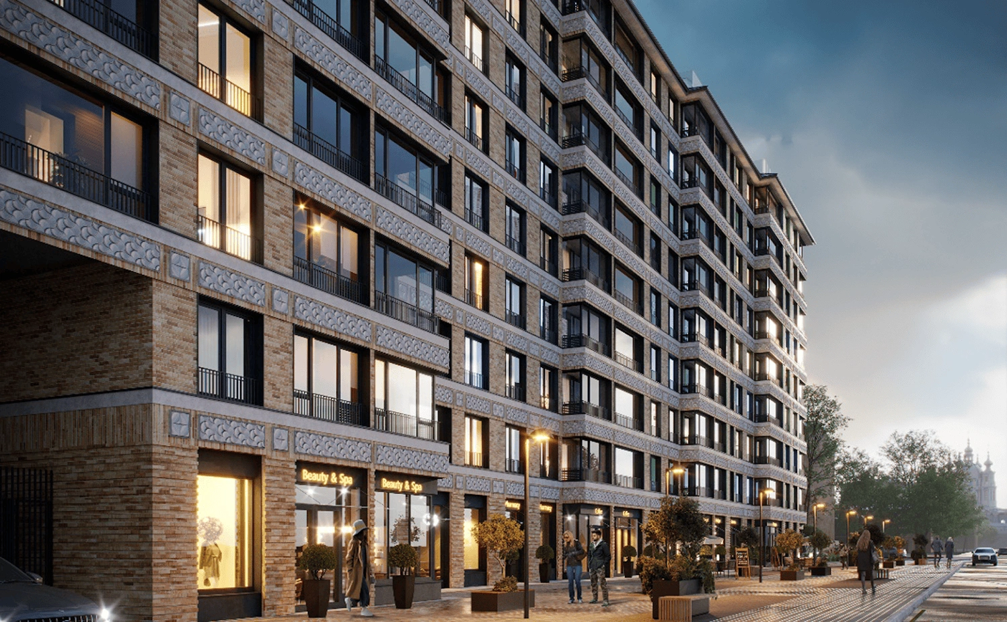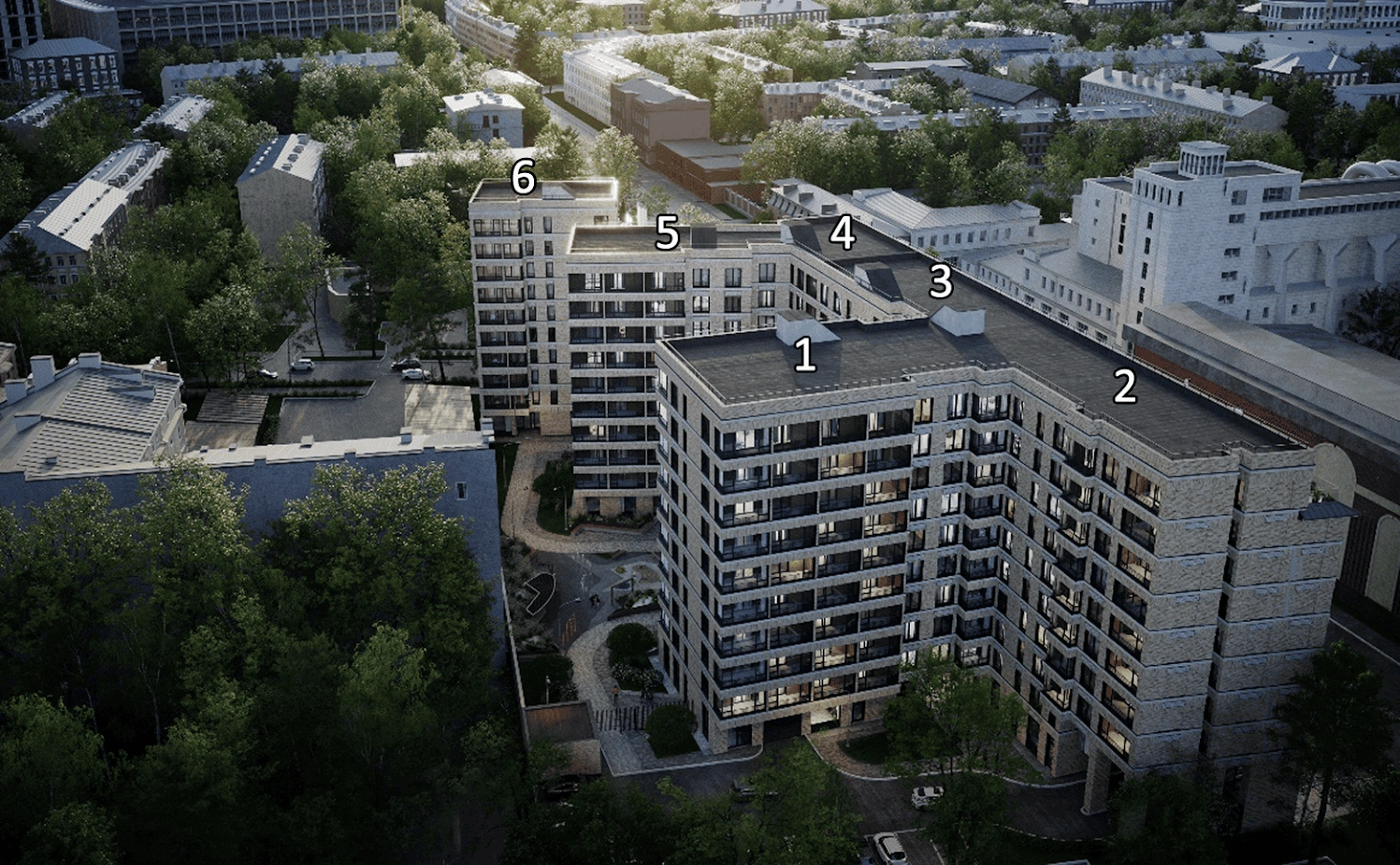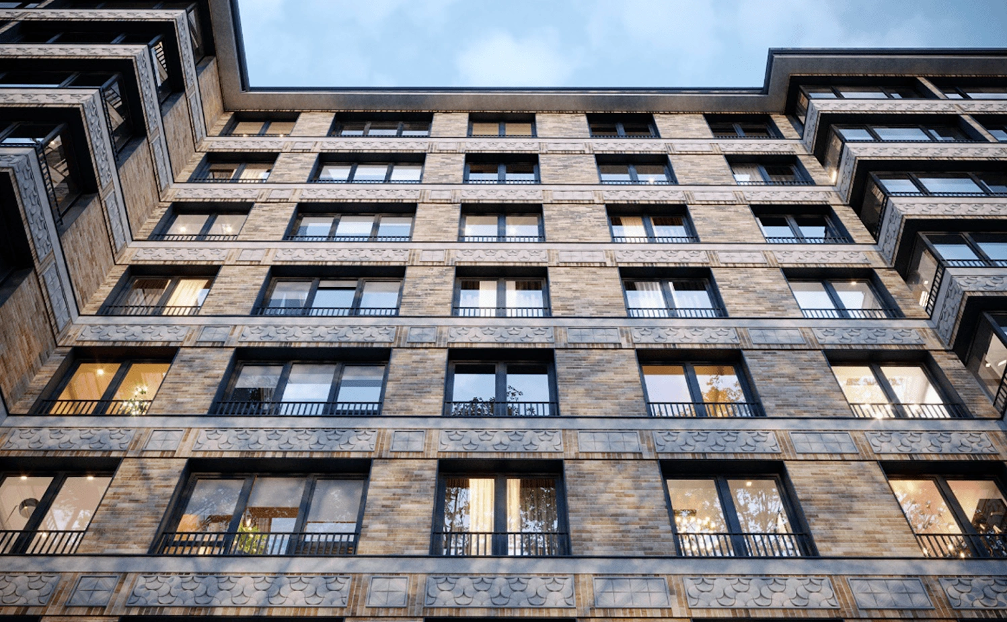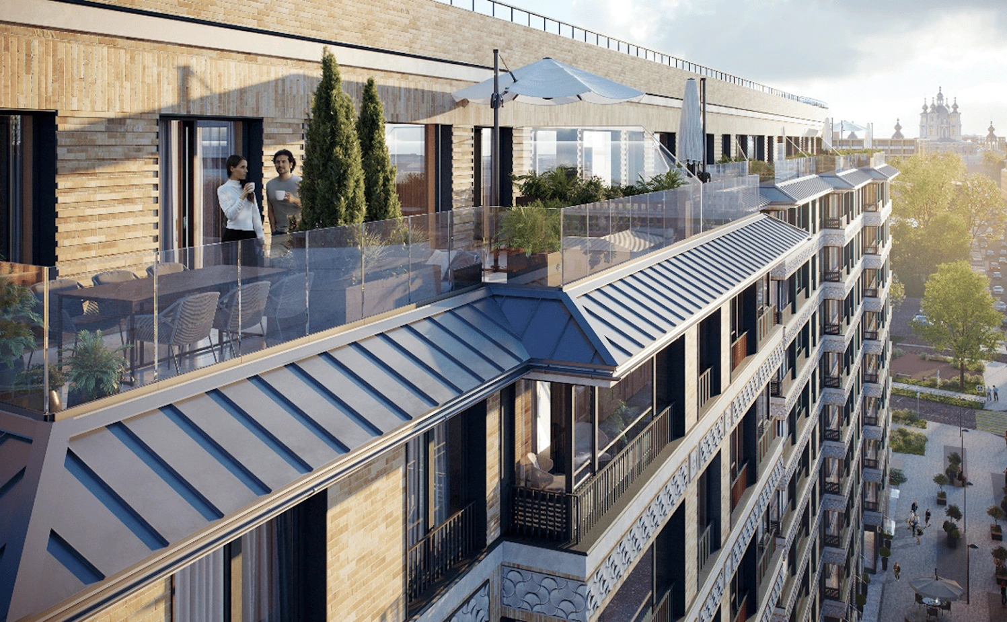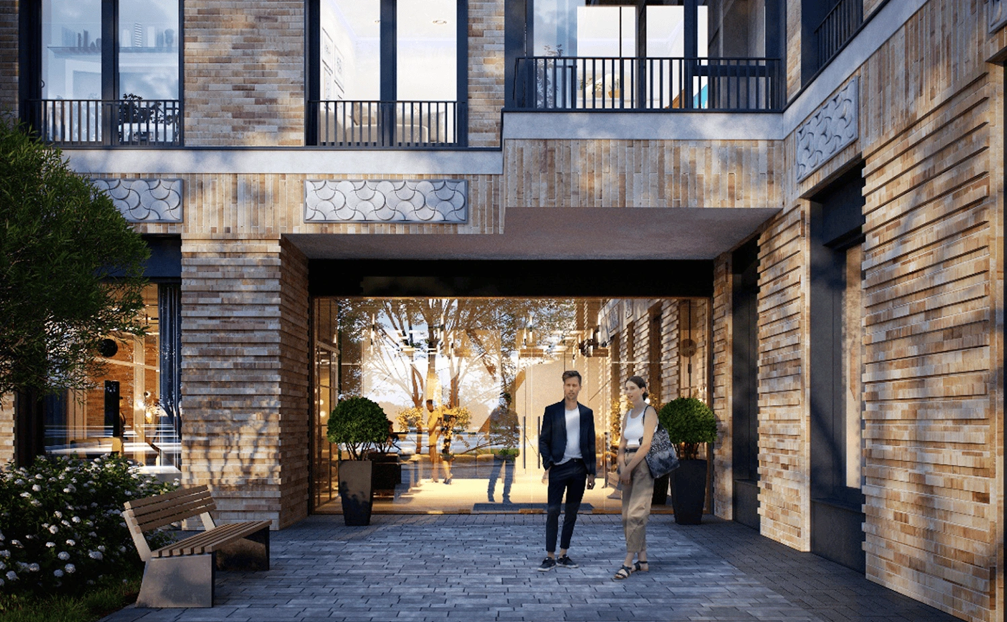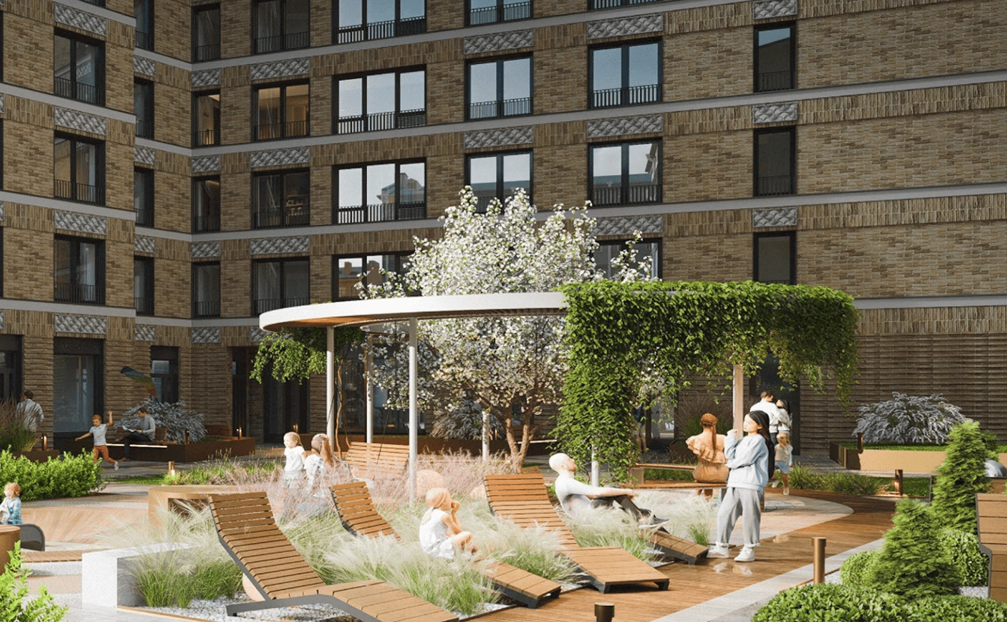10-storey house with facades with decorative panels
#IRu 20-99
24.09.2025
物业特征
计划
1 可按需提供
物业面积
23 - 27 m²
烧烤区
停车位
运动场地
物业特征
"Approved Investment" VelesClub Int. – the 10-story building with facades clad in light, variegated facing brick and decorative panels in warm gray tones. The entry groups and common areas are designed in a unified style according to a custom design project, adding uniqueness to the building. All entrances are at ground level, ensuring ease of access. The building houses 281 apartments with various layout solutions, including duplex apartments and apartments with terraces and windows in the bathroom. All apartments are delivered unfinished, with ceilings up to 3.32 meters high and panoramic glazing. The territory of the building is enclosed and fenced, equipped with an access control system and video surveillance. Landscaped areas include children's playgrounds, rest areas, barbecue spots, sports courts, and a dog walking area. An underground parking garage is provided for the convenience of car owners, with direct access from the elevator. The project is located in the historic Peski district, surrounded by cafes, shops, pharmacies, sports clubs, and educational and medical institutions. Significant landmarks nearby include Nevskaya Rathaus, Tavrichesky Garden, and Smolny Cathedral. The nearest metro stations, "Ploshchad Aleksandra Nevskogo" and "Ploshchad Vosstaniya," are just a 15-minute walk away.
VelesClub Int. residents have special prices, individual forms of payment and installment payments.
*The analysis was carried out within the framework of an individual investment model to achieve maximum profitability for the period specified in the characteristics. For a full analysis or free consultation, contact our experts.
最佳报价
位于 圣彼得堡
