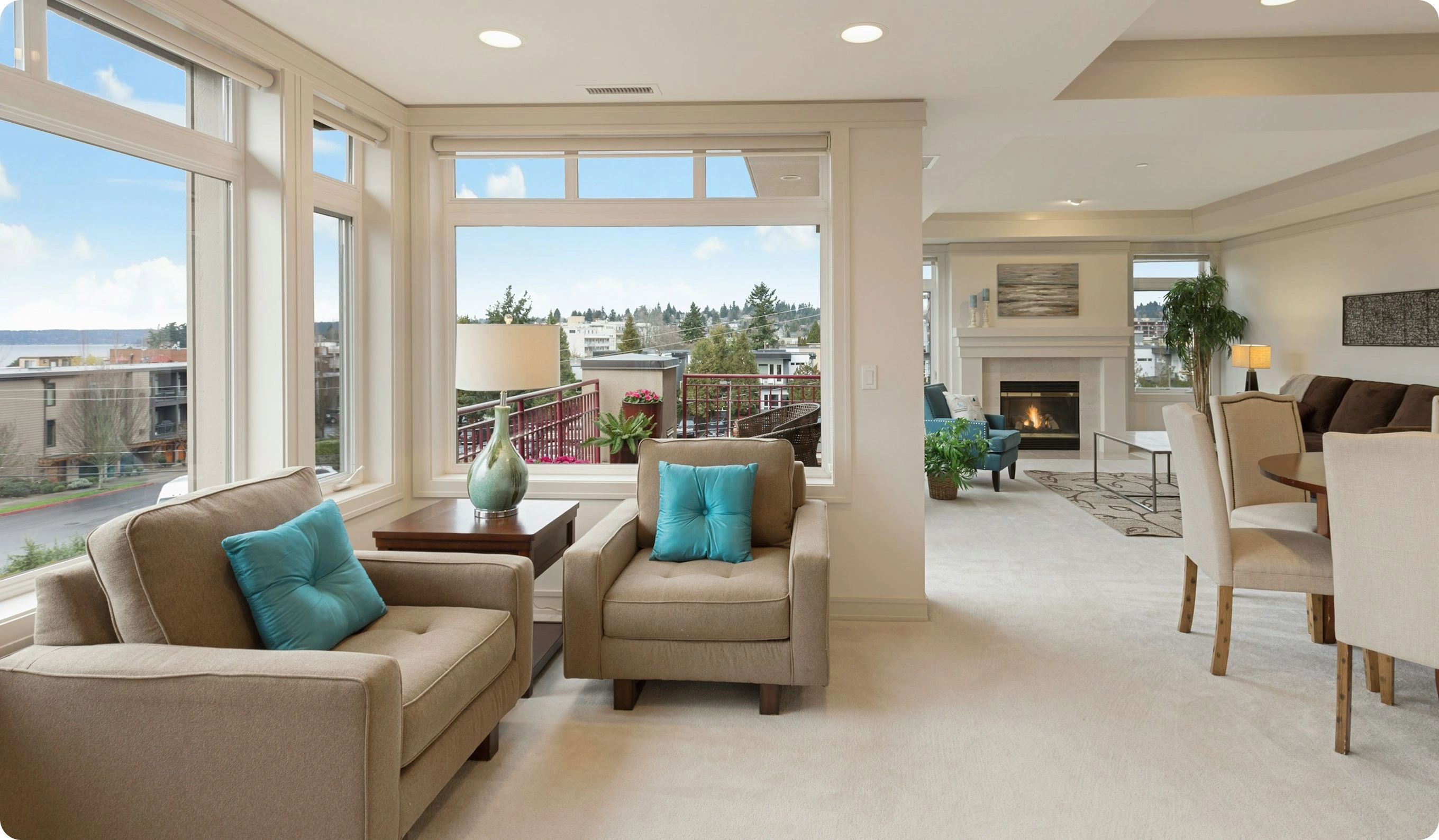Complex of 3 villas in Asgatha
#OCs 20-13
1028
21.11.2025
Object characteristics
Plan
4 On request
Object square
1540 m²
fitness room
open parking space
sauna
barbecue area
security
SPA area
children playground
Get the exact address
The agent hasn’t provided the exact address for this property
Object characteristics
Buy a complex of 3 villas, each with an area of 480 m2, in the village of Asgata in the Limassol region of the island of Cyprus.
A complex of 3 villas, each with an area of 480 m2, is for sale from an investor in the village of Asgata in the Limassol region of the island of Cyprus. The layout of each villa is 4+1, a unique project! Look! The complex of houses is located secluded on a hillside with stunning views of the surrounding hills and the village of Asgatha. In 20 minutes you can get by car to the tourist area of Limassol and 15 minutes to the nearest municipal beach near one of the best hotels in Cyprus - San Rafael. The complex is ideal for 3 families - close relatives or friends. The houses are located on a trapezoidal plot with an area of 2000 square meters, conventionally divided into 3 approximately equal parts. On the first plot there is a fully completed furnished house, 480 m2 of covered area, including a pool terrace. In the basement, facing the pool, there are 2 bedrooms with bathrooms, a sauna with a relaxation room and a small pool, a garage for 2 cars and a room for staff. On the ground floor there is a large divided living room, kitchen, children's room, office and guest bathroom. On the second floor, 3 bedrooms with bathrooms and baths. Heating: liquid fuel boiler, radiators. Phone, internet, TV. The main pool is 9 x 4.5 m on a lawn with palm trees. On the second there is an unfinished house, similar in size to the first, adjacent to the first house and with the same roof; a bowl for a pool of similar size is ready on the site. On the third plot there is also an unfinished house under a roof, with all communications, 500 m2 of covered area with a horseshoe-shaped pool bowl. All three houses are connected by passages along the ground floor. The buildings have a total of about 1500 m2 of covered and about 300 m2 of open terraced area. Ultimately, it will have 9 swimming pools (3 external and 6 internal), 16 bedrooms with separate bathrooms (with shower or bath), large living rooms with kitchens, rooms for staff and 3 garages for 6 cars. Sale from an investor, direct transaction without intermediaries, registered with the international real estate operator VelesClub Int., secure transaction, unique property! Call ✅
Attention: You can go through verification and get the phone number of the owner’s representative on our website, or call (write) directly to VelesClub Int. for complete information on the property.
+905066002222 Wapp 24/7✅
+372 5939 0405 Wapp 24/7✅
+7 931 206 02 22 Wapp 24/7✅
A transaction without intermediaries, the object and owner are registered with the international real estate operator VelesClub Int., a unique object! Call ✅
Buying abroad or planning a budget?
We’ll help you choose a property, compare areas, and navigate the process
Get consultationBest offers
in Limassol







